The Horizon Line is the line of view when an observer is looking "straight out". The observer's view is parallel to the surface of the earth at the observer's position.
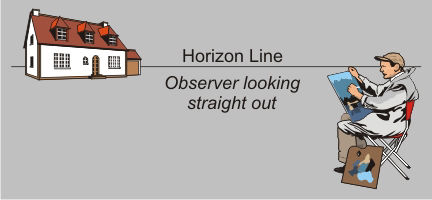
Linear perspective is a critical element when painting buildings and other objects with distinct lines. The nearer to the forground the structures are, the more critical it is to have good linear perspective. I suspect that this is a somewhat complex subject when treated rigorously, such as by an architectural illustrator. However, an artist needs to understand only some fundamentals in order to use linear perspective effectively.
While there are many sources available, in print, as well as on the Internet, I had two simple questions for which I was unable to find answers, so I took upon myself to find the answers. I share them here with the hope that others may also benefit.
I will begin with the basics since a sound understanding of fundamentals is critical to the mastery of any topic. Developing these fundamentals leads to the answers to my two questions, which pertain to the shape of a roof and the location of the centeline in a vertical plane.
The two basic elements upon which linear perspective is based are the "Horizon Line" and "Vanishing Points".
The Horizon Line is the line of view when an observer is looking "straight out". The observer's view is parallel to the surface of the earth at the observer's position.

Consider parallel lines in a plane that is perpendicular to an observer's line of sight. This is illustrated below, where the blue "X" represents the position of the observer. The vertical lines could be fence posts that are the same height installed on "flat" ground.
In this example, the Horizon Line is between the top and bottom of the posts. The line at the top of the posts is actually parallel to the line where the posts meet the ground (when not viewed at an angle). Note that the line at the top of the posts, above the horizon line, slopes down to the right of the observer and slopes down to the left of the observer. Conversely, the lines where the posts meet the ground slope up. These lines intersect the Horizon Line at common points that are referred to as Vanishing Points (v.p.). Notice that the spacing between the posts decreases to the right and left as we move away from the viewer. We will discuss the implications of this below.

Now let's see how the Horizon Line and Vanishing Points relate to the horizontal lines in a structure. The figure below depicts a home, as it would appear to an observer standing in front of and to the left of the structure. Notice how the lines representing the front and top of the roof and the lines along the porch rail converge at the right Vanishing Point. This is true as well for other horizontal lines on the front of the home, such as the lines in the siding and the lines representing the top and bottom of the windows, as well as the dividers in the window panes. Likewise, horizontal lines on the left side of the house converge at the left Vanishing Point. (Here, the term "horizontal" refers to lines that are parallel to the horizon line when not viewed at an angle.)
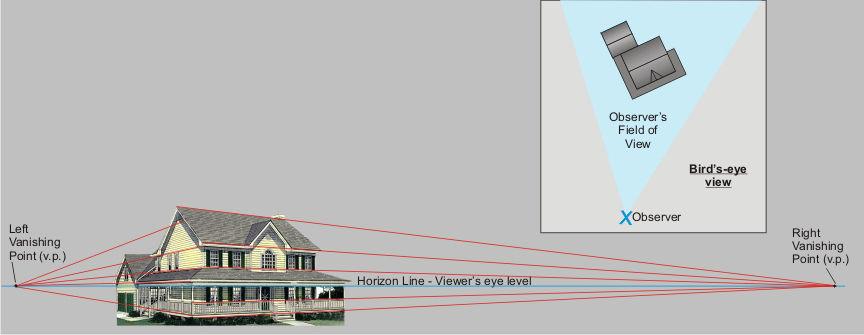
Now, let's look at what happens if the fence posts we looked at earlier are not perfectly vertical but are tipped over, much like a fence that has seen a good many years of service. This is illustrated to the right, where by a strange coincidence, all the posts lean over, away from the viewer, at the same angle. Notice how another vanishing point comes into play: the Vertical Vanishing Point (v.v.p.).(2) Notice, also, the plane depicted in blue, which is the general shape of the roof of a house, as discussed next.
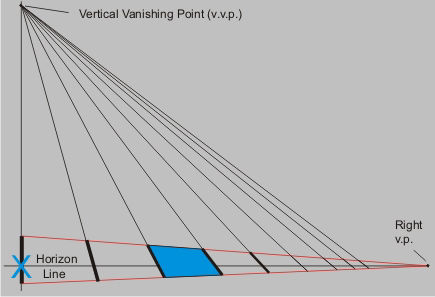
Next, notice how the Vertical Vanishing Points comes into play in determining the shape of the roof. The left and right edges are like the posts in the figure above and the top and top and bottom are horizontal lines that converge at the right Vanishing Point. The general shape of the blue planes in these figures differ only because in the figure to the right the Horizon Line has been moved down so that it is similar to where it would be for an observer on the ground.
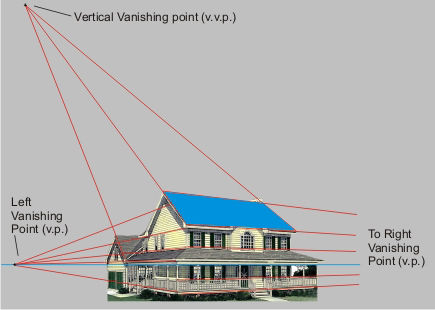
To help draw the roof, look at the figure to the right. Notice that the line at the front of the roof, L3, is longer than the line at the peak, L4. Also, the slope at the right edge of the roof is less steep than the slope at the left edge. In other words, the roof flattens out as we move away from the viewer. Detemining the exact slope of each edge and the top and bottom of the roof requires the knowledge and techniques of the architectural illustrator. Fortunately, artists can usually determine this for our purposes by using by a little trial and error and the guidelines noted here. (I always sketch buildings and make sure that I am satisfied with the perspective before I draw them on the canvas and begin painting.)
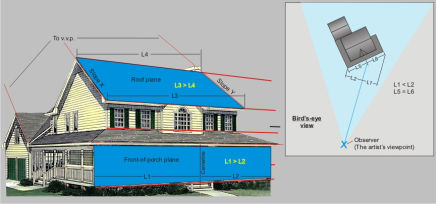
Finally, look at the front-of-porch plane in the above figure, and notice the location of the centerline, which is the actual center of the plane when viewed straight from the front. The centerline is off the center of the plane when it is viewed from an angle. The greater the angle, the more the centerline moves to the right or to the left depending upon whether the object is viewed from the right or the left. This is the same spacing effect we discussed before, where the fence posts in are closer together the further you move either to the right or left, away from the observation point. I think that this spacing is intuitive when, for instance, drawing a line of fence posts. However, it may not be so intuitive when just considering the centerline of the front of a building.
These two details, the shape of the roof and the location of the centerline in a vertical plane, are both important to achieving good linear perspective, especially in buildings that are in the middle and foreground of a picture. However, learning how to draw these was a challenge for me so I've discussed them here to help others who may have the same challenge.
Footnotes:
1. The architectual illustration, Plan No. JVA-2406, is provided by the courtesy and permission of Jannis Vann and Assoc., Inc. of Woodstock, GA
2. " Vertical Vanishing Point" may not be the generally accepted term for this point.

Created with Mobirise
Web Design Software